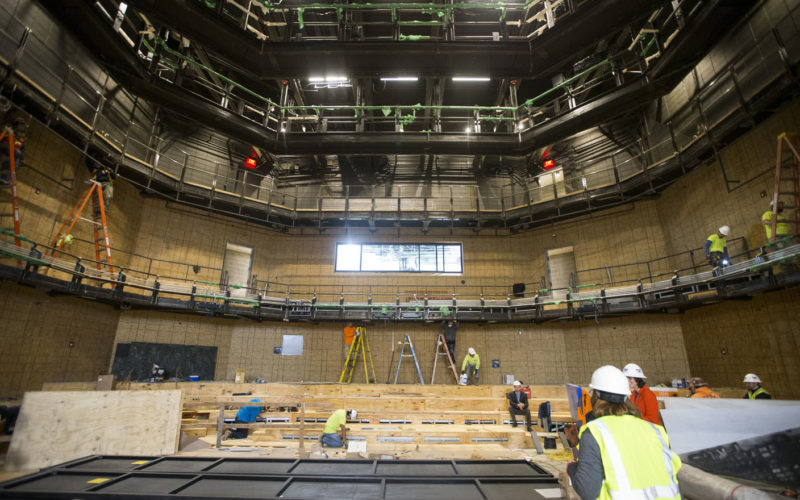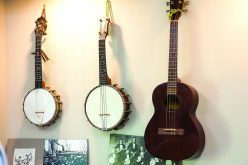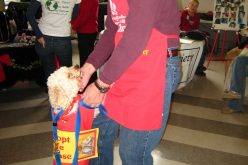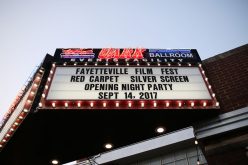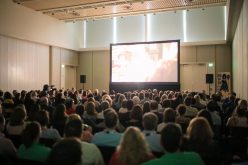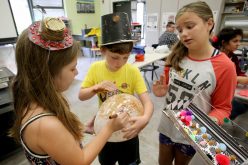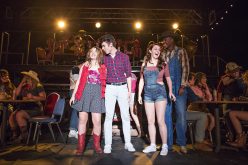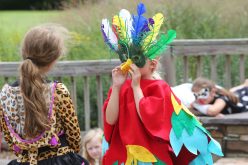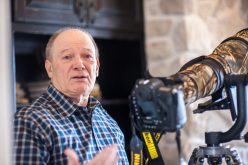T2’s new home ‘lures the public inside’
LARA JO HIGHTOWER
lhightower@nwadg.com

Housewarming Gifts
T2’s new home ‘lures the public inside’
LARA JO HIGHTOWER
lhightower@nwadg.com
The Free Weekly/BEN GOFF @NWABENGOFF
The West Theatre will seat around 280 theater patrons. Including the Circle Seating allows T2 to keep the intimate distance from audience to stage while gaining around 100 more seats than in the current space.
The Free Weekly/BEN GOFF @NWABENGOFF
Board-formed concrete walls are both aesthetically pleasing and acoustically appropriate, helping to prevent sound transfer.
If you look out of the wide, west-facing plate glass window on the third floor of TheatreSquared’s new, state-of-the-art, 50,000-square-foot facility, you’re gazing directly down on the theater’s former home at the Walton Arts Center’s Nadine Baum Studios. Martin Miller, T2’s executive director, need only walk a few short feet down the hallway from his new office to see it. He’s doing just that on a recent tour of the nearly finished building.
“It’s an amazing view,” he says, as he gazes across the street. “You can always stand here and look right where you came from.”
It has to be a powerful moment for Miller, who joined the theater’s staff in 2009, four years after its founding. It is, perhaps, even more powerful for three of the co-founders — Robert Ford, Amy Herzberg and Morgan Hicks — who have been working with the theater since its inception.
“I’m honestly a little overwhelmed with the new building,” says Hicks, director of education and program development. “It’s so much more than anything that I think any of us could have dreamed of 13 years ago when we were working on our first production.”
There is much to be proud of in this new, $31 million building Miller and Joanna Sheehan Bell, T2’s marketing director, are showing off on a recent cold, blustery day in March. The difference between the old space and the new space is no small upgrade. The theater’s current home has one performance space, a small rehearsal room that doubles as storage and a cramped green room/dressing room area. Administrative offices and costume and scenic design shops are off site, which is a particular hindrance for set designers who must design elaborate sets that can be taken apart and transported between the scene shop and the theater.
T2’s new home will have two performance spaces: The West Theatre, which seats 280 audience members, and the smaller Spring Theatre, a black box space, designed for flexibility, that seats 99. Housing for up to eight visiting theater artists — stylish apartments that include a washer and dryer in each unit — is located directly behind the main building. A large scene shop is directly behind the upstage wall in the West Theatre, and scenery can be wheeled in through a massive sliding door. With a 1,700-square-foot rehearsal space, costume shop and third-floor administrative offices, the entire company will be housed under one roof, fostering a new level of community and engagement among the staff and theater artists as they work toward a common goal — producing ground-breaking professional theater in Northwest Arkansas.
Inviting all inside

The Free Weekly/BEN GOFF @NWABENGOFF
Charring timber is an ancient Japanese technique that helps to protect the wood (without paint or stain) while offering a gorgeous, shimmering finish that lends an organic feel to the interior and exterior of T2’s new building.
That goal has already been recognized on a national level: TheatreSquared was a recipient of an American Theatre Wing National Theatre Company Grant and the National Endowment for the Arts awarded T2 its “Our Town” grant, saying that TheatreSquared “demonstrates the best in creative community development.”
Today, the new building that stands at the corner of West Avenue and Spring Street in Fayetteville is grand enough in scale to embody the artistic success that the two aforementioned awards indicate. But the building is even more than that: The team at T2, in partnership with the award-winning design and architecture firms Marvel Architects and Charcoalblue, have built a space that is meant to captivate a wide swath of the Northwest Arkansas community. T2’s hope is that, by utilizing the building as a community gathering place, a visitor who isn’t currently a theater lover will, eventually, morph into one. A recent article in Architect Magazine dubbed it “a theater that lures the public inside.”
“Most significantly, the building projects the inner life of the theater onto the street,” the article continues. “A rehearsal space features a massive window that gives passers-by a glimpse of works in progress; the public will also be lured inside by a glass enclosed, all-day cafe.”
As Miller leads the small tour into the commons area — a bright space, even on this gloomy day — he points out the facets that welcome random passers-by: The abundant glass is specially chosen for its nonreflective qualities, so someone walking or driving by can see inside no matter the time of day.
“The whole building will have a warm glow from the outside, based on this three-story window,” notes Bell.
Cafe tables and built-in seating on the wide staircase invite visitors to stay a while. The cafe will be open all day, regardless of whether an event is going on at the theater, and will serve as a gathering place after T2 shows.
“That’s the idea, really,” says Miller. “That’s one of theater’s killer features — you have to see it with other people. The more we can create a sense of community around it, the further it goes.”
Spring Theatre
A walk down a board-formed concrete-lined corridor leads to the Spring Theatre, the black box space that will allow T2 to expand its programming offerings — the 2019-20 season has grown from six shows to seven — and extend the run of a show if it proves to be particularly popular.
“It’s funny, we initially thought there would be a hierarchy to the spaces,” says Miller. “But as soon as we started seeing them take shape, we thought, ‘No, there’s not a ‘better space’ here.’”
The Spring Theatre features walls of board-formed concrete, as well as walls made of the repurposed wood used to form that concrete and includes a large, plate-glass window that looks out onto Spring Street.
“This is kind of an unusual black box space in that there’s so much natural light as a possibility, for one thing, and it’s also so tall,” Miller says. “A lot of black boxes are smaller, but this is almost twice the height of our current space across the street. It’s expansive.”
West Theatre
The Spring Theatre is impressive, but walking into the West Theatre will take your breath away. If you look to your left, you see a voluminous stage, rife with promise. Look up, and the ceiling soars above you, giving ample space to a state-of-the-art rigging system. There is every indication that you are in a massive, cavernous theater — until you look to your right, and note that the seats are as close to this impressive stage as they were in T2’s old home across the street. In fact, Miller points out, the front row in the West Theatre is even closer to the stage than in the old Nadine Baum space.
“We’ve managed to add about 100 seats while only making the back row one row deeper than the current space,” says Miller. The most consistent comment T2 heard from current audiences was the importance of retaining the intimacy of the former theater. “It was basically a hard line for us, and the design team really embraced it, because they really loved the sense of intimacy and immersion that we’ve developed over the years, and we really wanted this space to encapsulate that. One of the things that the theater designers noticed was that, most of the time, with smaller capacity venues, the viewing window is smaller, too. It’s like you go into a smaller space, and you watch the theater in a prescribed box. But if you’re looking at this — this is a wide-angle lens. We took the plans for this and laid them over the Royal Opera House in London and found that the stage dimensions are the same.
“It’s as if you’re buying the best seats for a big show, and you’re the only ones who get to see it.”
One way the design team was able to add more seating to the space without giving up the sense of intimacy was in the Circle Seating area of the theater. You might be tempted to call it “balcony seating,” but — just don’t. It’s more like box seating, giving you the impression that you’re seeing the show from a very special vantage point.
“It really echoes the jewel box theaters that we toured when we were in the United Kingdom,” notes Miller. “Instead of putting audience members up and behind, they like to wrap folks around. The height up here is not dissimilar from our back row — you’re right on top of it.”
“It doesn’t feel like a balcony,” adds Bell. “It’s more like you’re hovering, like angel seats.”
In addition to the scenic design shop located directly behind the West Theatre stage, the space also offers 13 feet beneath the stage and the ability to transform the stage from “partial thrust to full Shakespearean courtyard, from traditional proscenium to an in-the-round stage,” making the theater company’s options virtually limitless. That fact is already demonstrated in the next season’s shows, which range from the one-woman show “Ann” with its simple set to the raucous, 24-character, multi-set “Matilda: The Musical.”
“It takes away any sense of artistic limitations without taking away any of the intimacy and immediacy that we’ve got now,” says Miller.
Inside a dream
Outside of the theaters, the overall aesthetic of the building is one of sleek, stylish simplicity. The board-formed concrete walls, the heavy, textured boards used to create them, the charred timber that appears iridescent when hit by the sun and the floor-to-ceiling windows that bring the outside inside all contribute to give the surroundings an organic feel. Carefully deliberate choices that are almost sentimental — like the huge boulders excavated from the Ozarks and transferred to the landscaping (lichen and moss intact), and the bricks used in the patio of the guest artists’ apartments, formerly from the Fayetteville Depot — give a subtle nod to place.
“We went through so many exercises we needed to build this really efficiently, from a cost standpoint, and to make sure it was sustainable, and that every square foot we were paying for was exactly what we were going to use,” says Miller. “From the design process all the way through to the bid, we probably found a way to remove about $10 million in costs without ever losing any of the programming function from the building. We kept all of that functionality and all of those beautiful spaces, we just did it smarter. That’s the responsibility you have when the funds are contributed from the community — the funds that you’re the custodian of as a nonprofit and public trust.”
This careful stewardship is evident in the fact that the capital campaign is currently 80 percent fulfilled. None of this, say T2’s founders and staff, would be possible without a community that embraces the arts to the degree that Northwest Arkansas does.
“We had this dream of telling stories that would connect to our community,” says Hicks. “The fact that the community came together to support us and grow us so quickly in such a short period of time — I’m just overwhelmed with gratitude. It’s just an honor to be part of such a thriving arts scene and to have been embraced in this way. Now we have this beautiful new home in which to invite the community to gather with us.”
“It’s unbelievable,” says Miller. “I think we’re really lucky to live where we live. This community has been so supportive from the very first minute. Also, protective of the thing they love, which is really the right balance to strike. We’re at the last stage of our capital campaign, and there’s still a lot of energy and enthusiasm, which gives us the faith that we’re going to get where we need to go. Artistically, we feel ready to meet our audience here and do the level of work that this building calls out for.”
Meanwhile, Ford can sum up the moment he saw T2’s theater design come to life on the corner of West and Spring in a simple sentence.
“It’s like walking around inside your dream.”
__
FYI
But there’s more!
Hear Bob Ford and Martin Miller chatting with Lara Jo Hightower on the Northwest Arkansas Democrat-Gazette channel on YouTube.

